
The Miller offers lifestyle options ranging from cozy 1-bedroom studio apartments to roomy 2-bedrooms and luxurious penthouse suites. Each floor plan exhibits thoughtful design and excellent craftsmanship.
These beautiful residences won’t last long. Find your best fit on the availability chart below and start building your well-crafted life in downtown Stillwater.
200 Chestnut St.
Stillwater, MN 55082
The Miller offers vibrant modern living in a charming, historic setting.
Our boutique apartments offer craftsmanship and quality, convenient amenities, and an unbeatable location in the heart of downtown Stillwater.
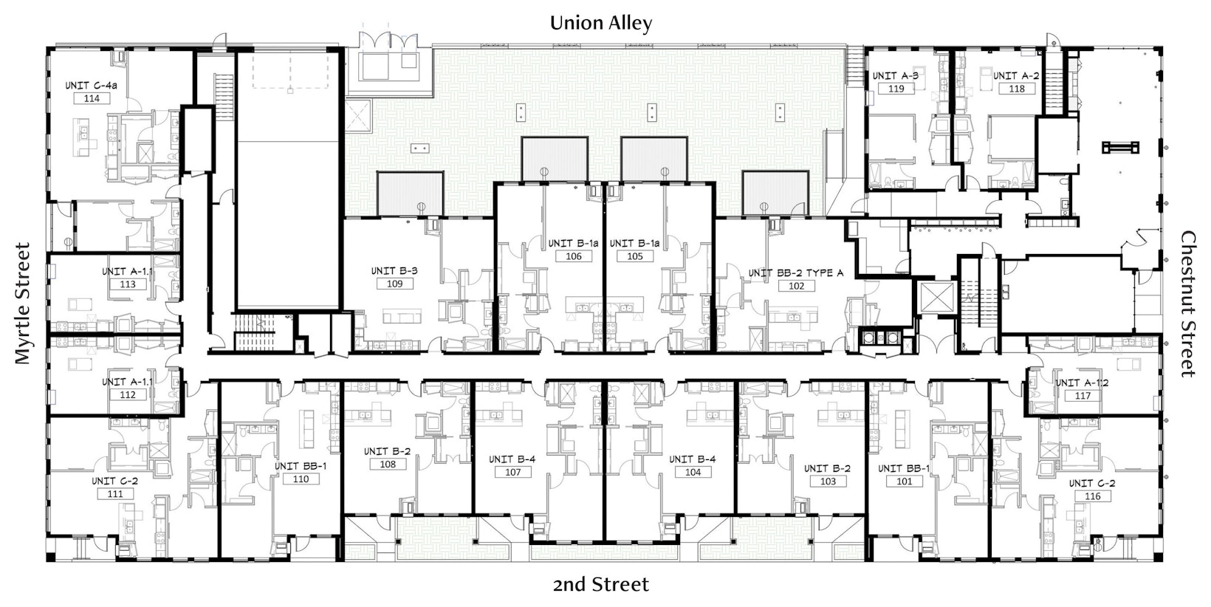
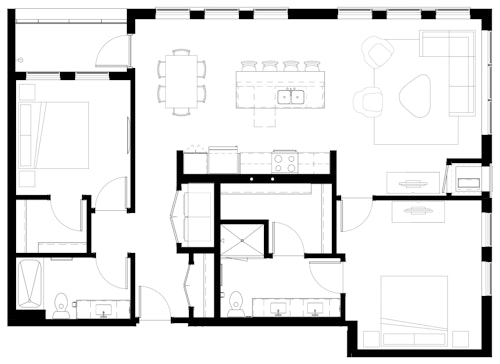
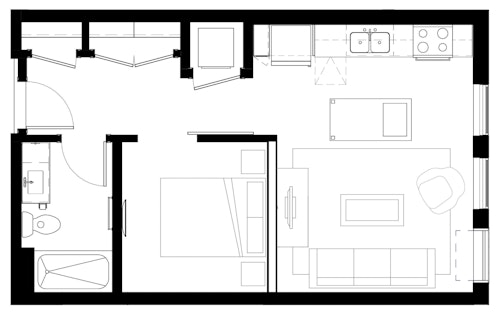

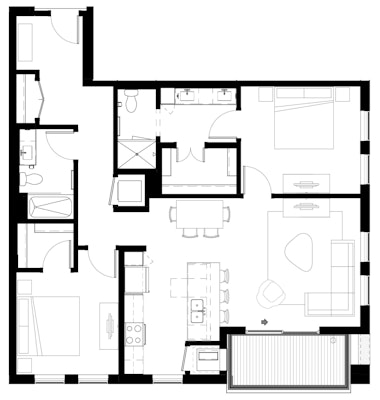
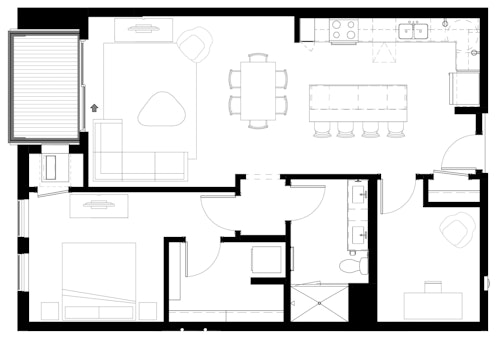
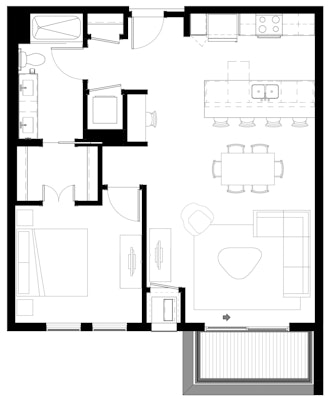
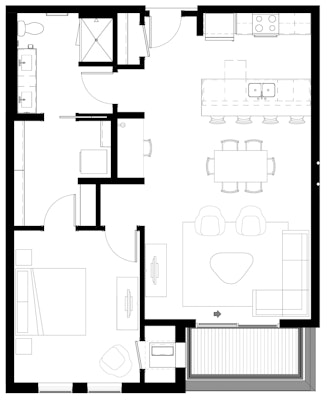





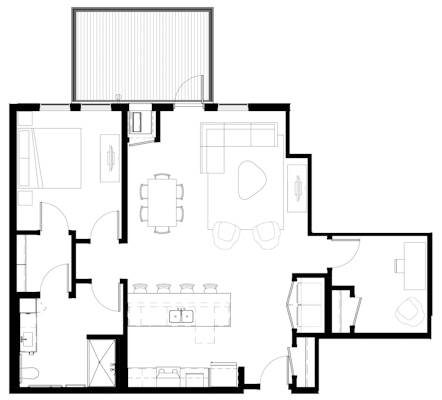
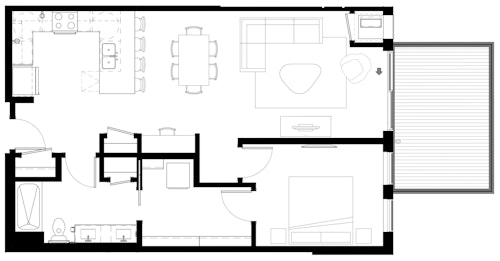

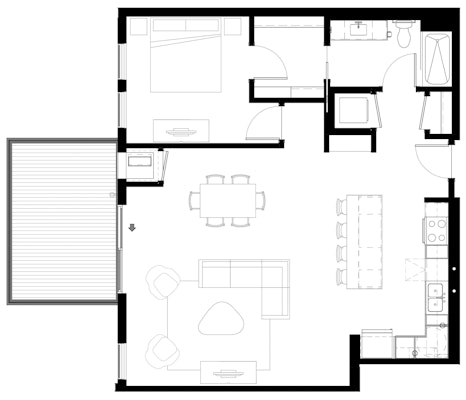
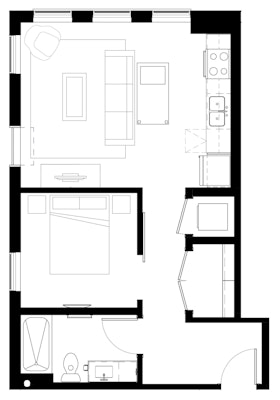
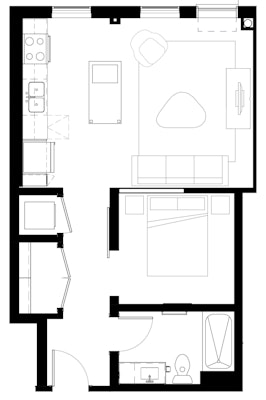
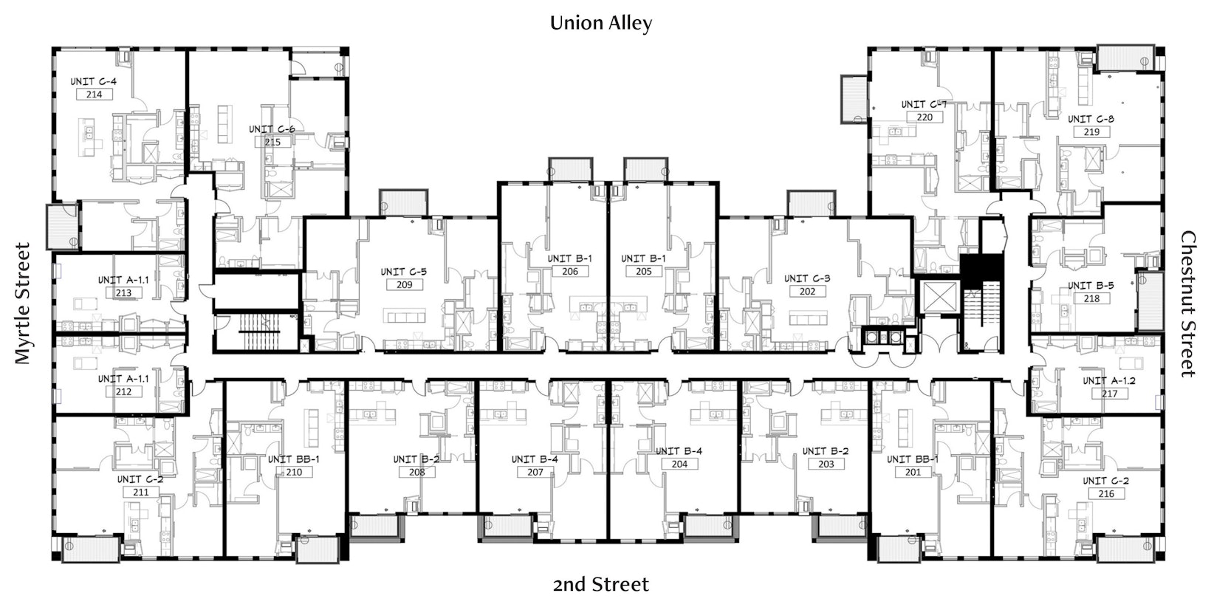
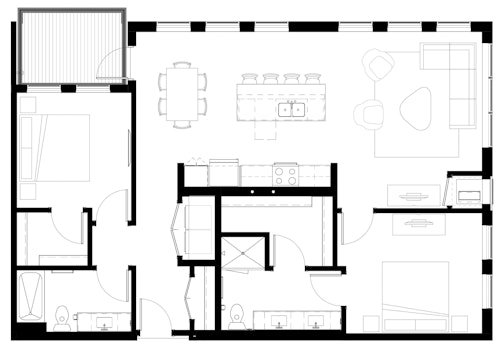










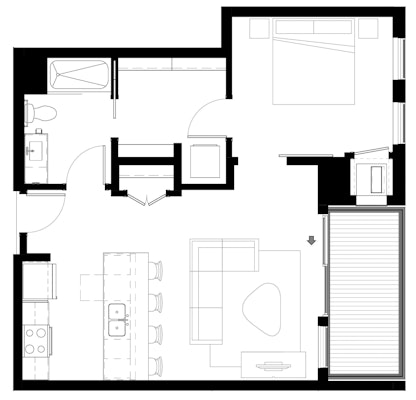
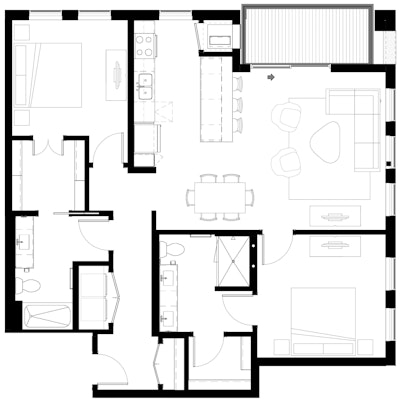
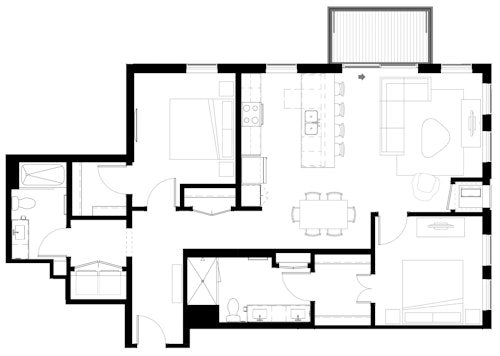
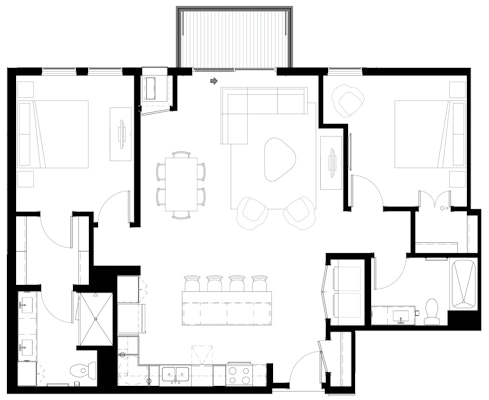
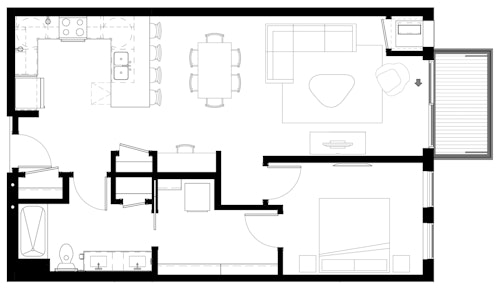

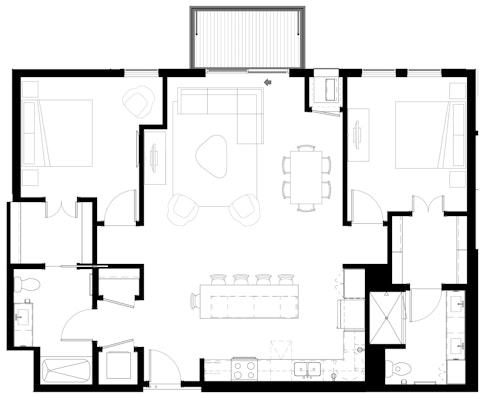
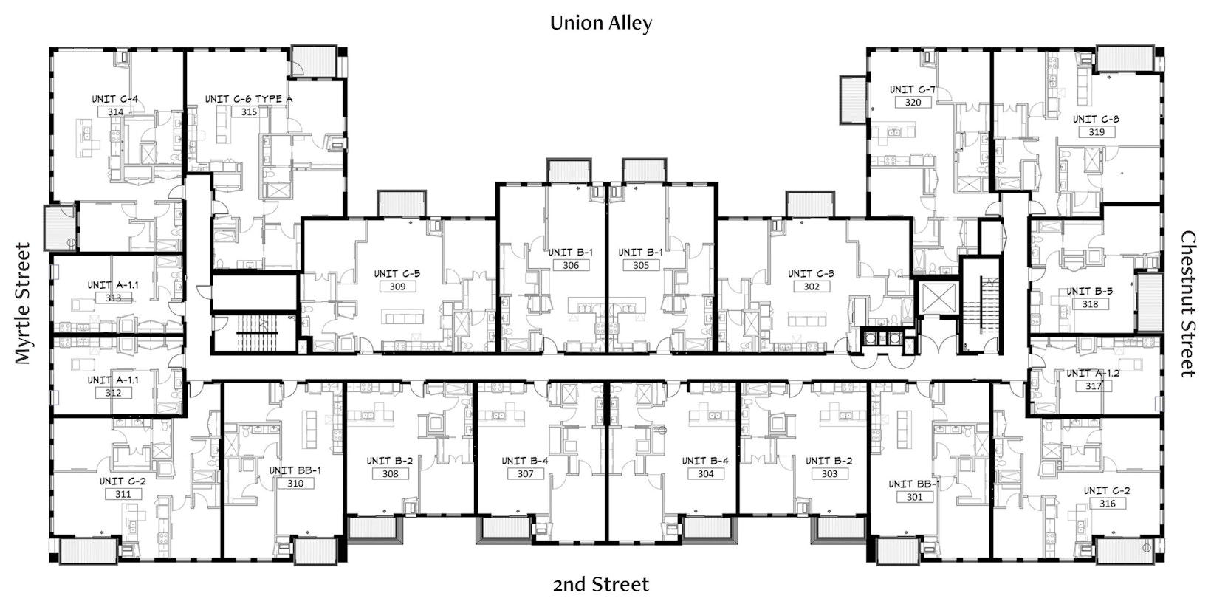
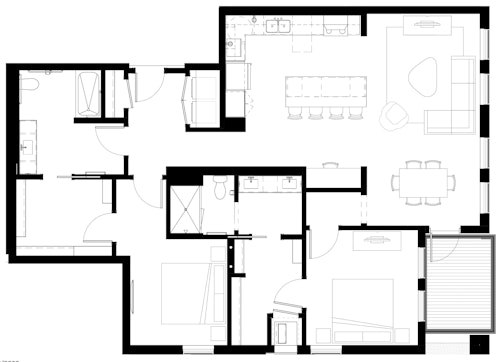















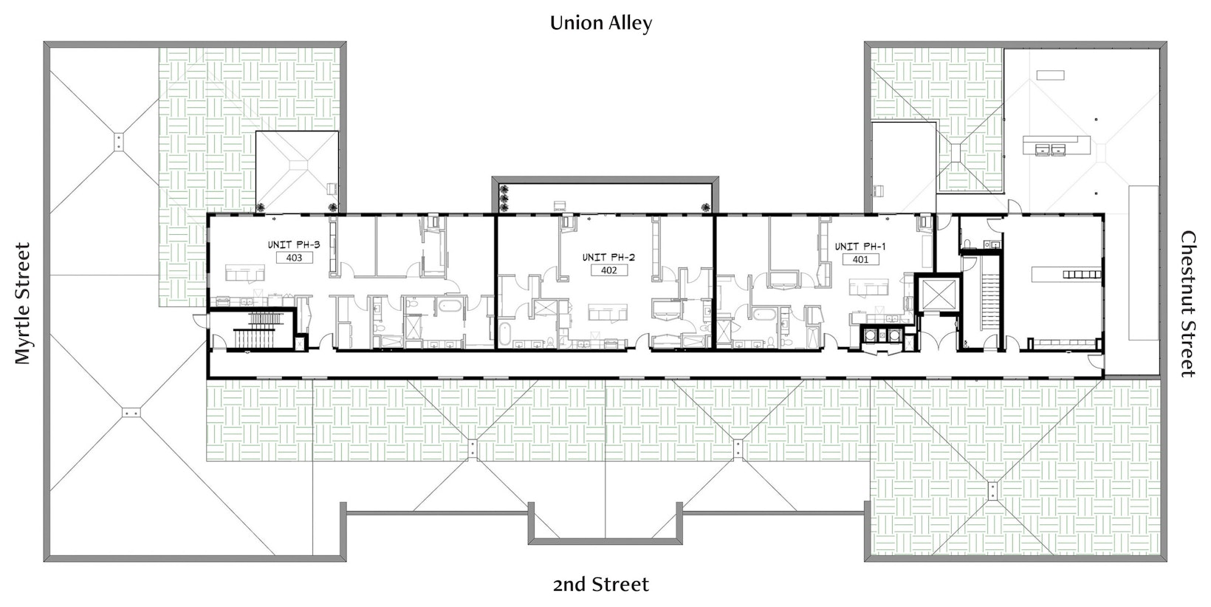
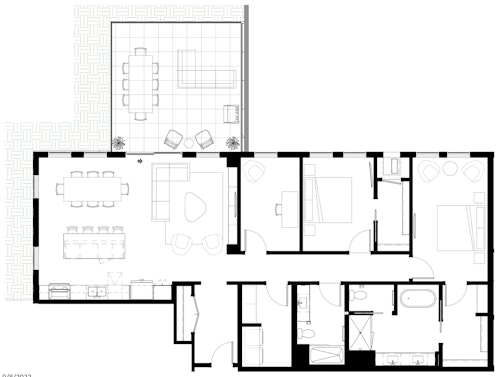
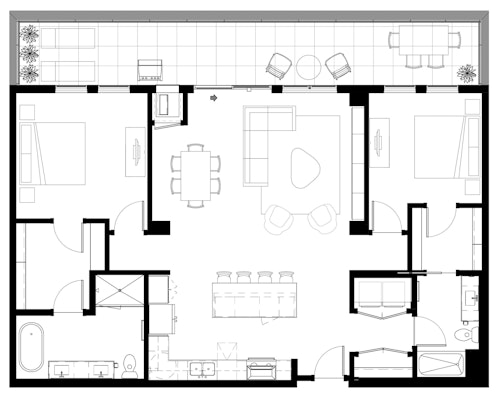
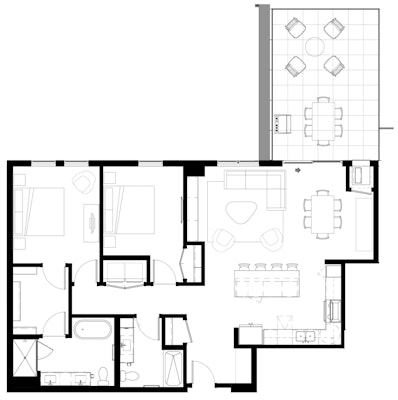
The Miller is now open and welcoming their new Residents.
Hurry—spots are limited and leases are going quickly!
The unit you're looking for was not found. Close this window to view available units.
Our most popular floor plan, featuring plenty of natural light from over-sized windows and transformational furniture purposely built to maximize your living space. Choose from views featuring Minneapolis Skyline or bustling city action!
The unit you're looking for was not found. Close this window to view available units.
Our most popular floor plan, featuring plenty of natural light from over-sized windows and transformational furniture purposely built to maximize your living space. Choose from views featuring Minneapolis Skyline or bustling city action!
Our leasing team will be in touch shortly, and can answer any questions you have!
Click the button below to start your application process for this unit right now.
Click the button below to download your e-brochure. We will also email you a link to download it later.