
A well-crafted life is all about the details. That’s why we offer modern, high-finish interiors and inviting outdoor spaces, thoughtful amenities and elegant apartments. Floor plans range from cozy alcoves and 1-bedroom apartments to spacious penthouse suites.
Whether you’re a remote worker searching for an urban lifestyle without too much bustle, a young professional hunting for somewhere quiet and restful but still close to the action, or an empty-nester looking to downsize, The Miller has the perfect place for you.
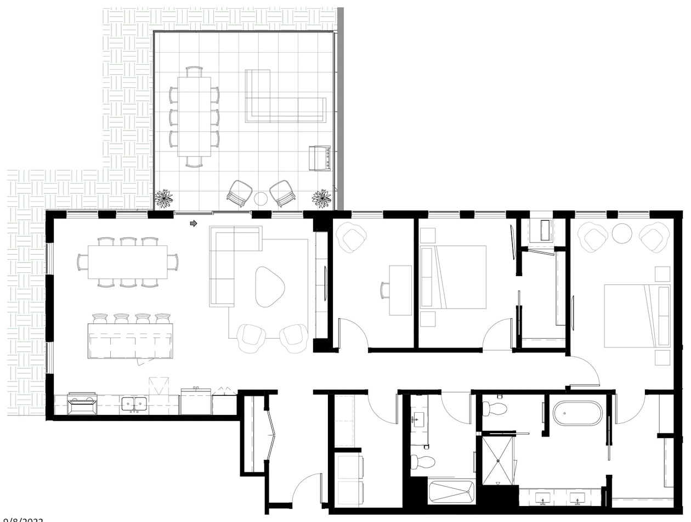
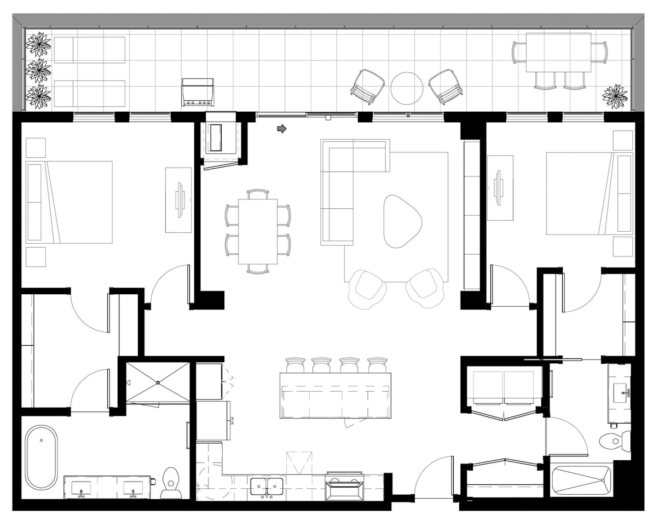
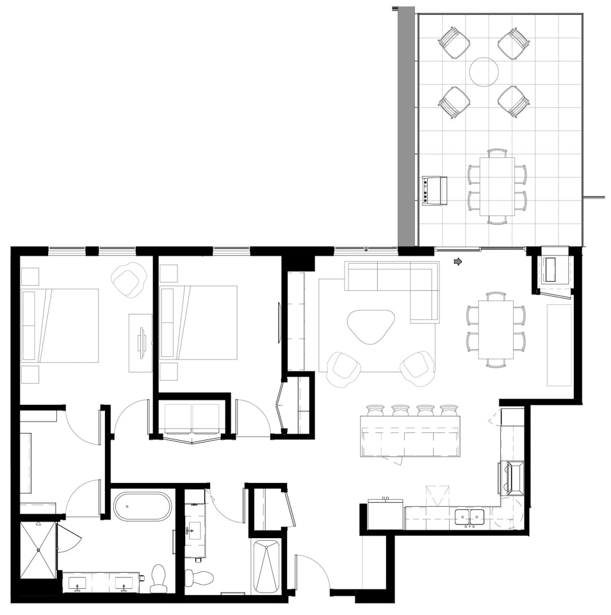
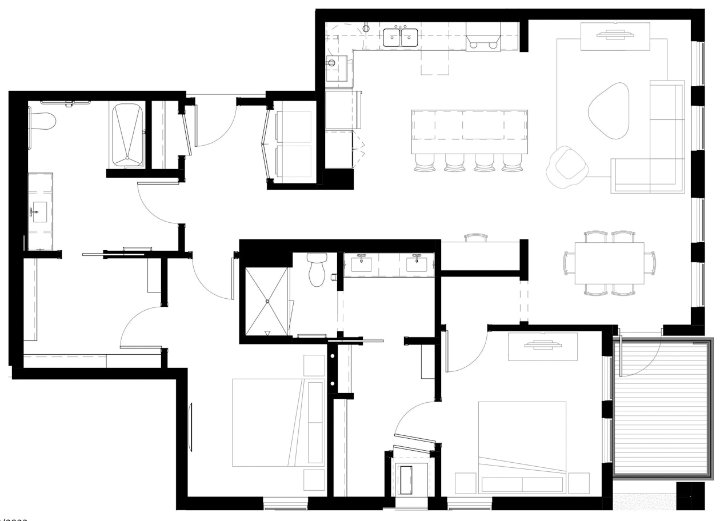
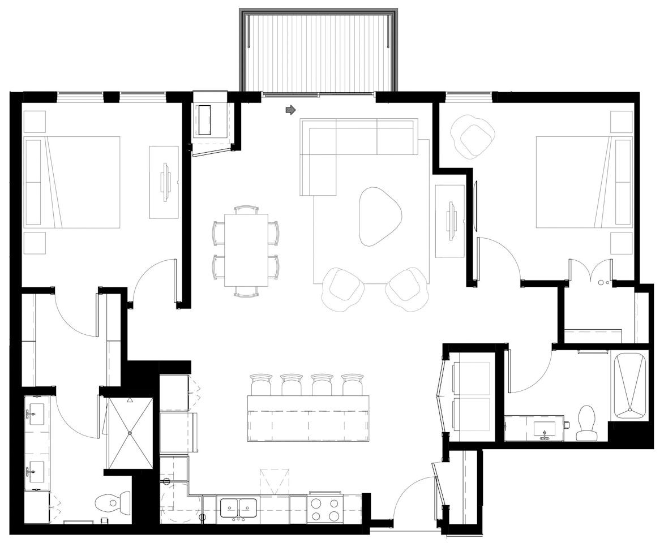
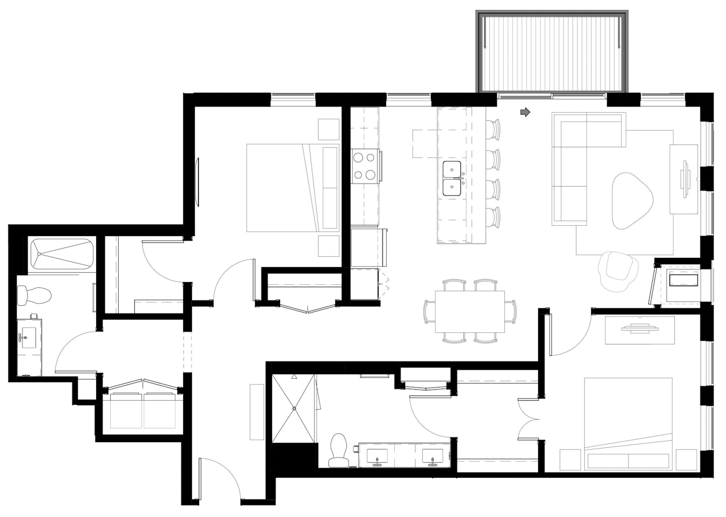
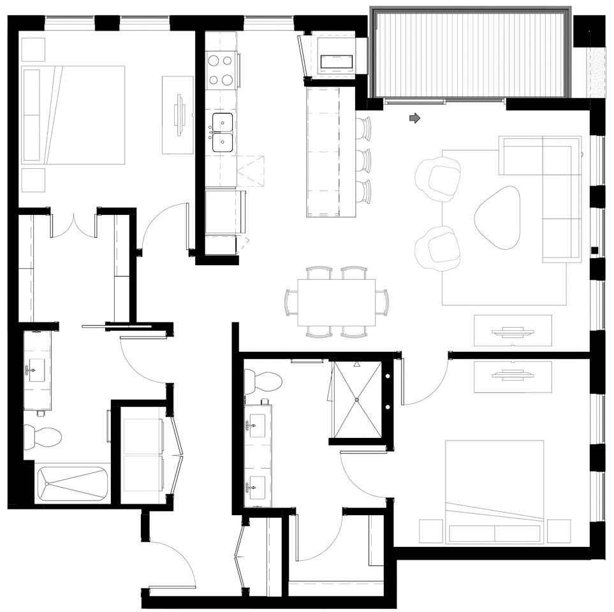
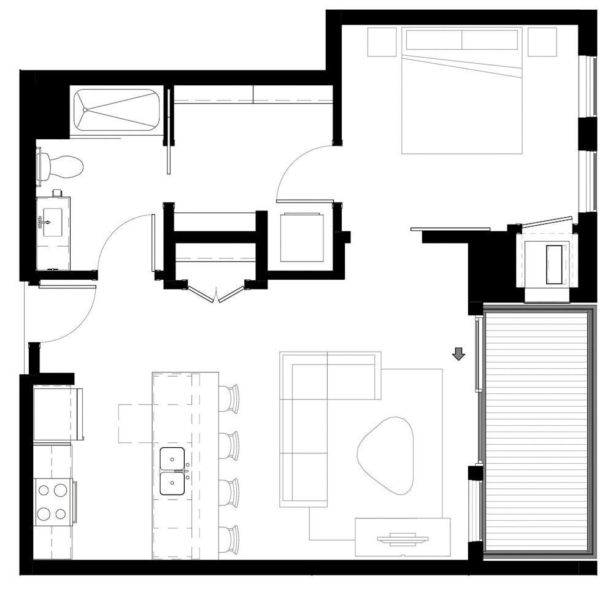
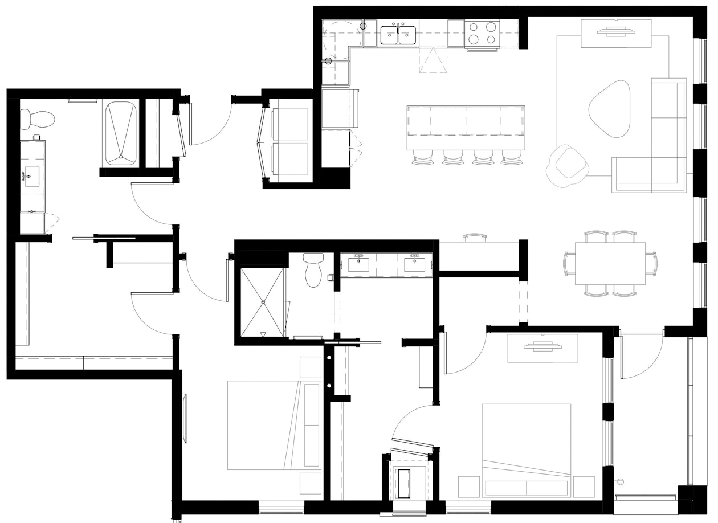
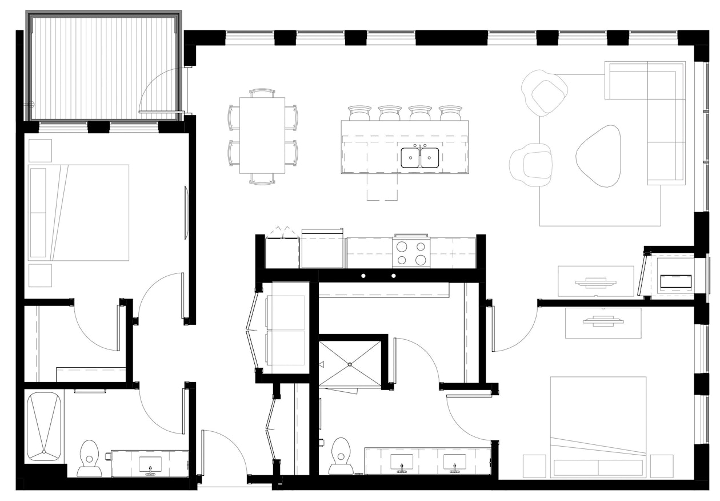
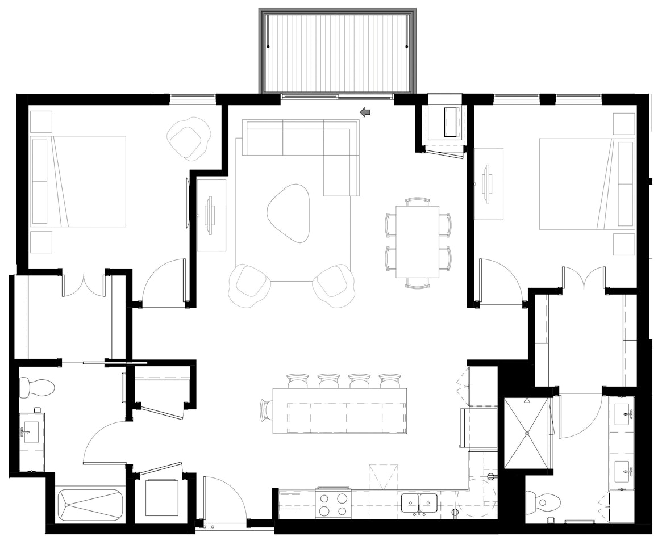
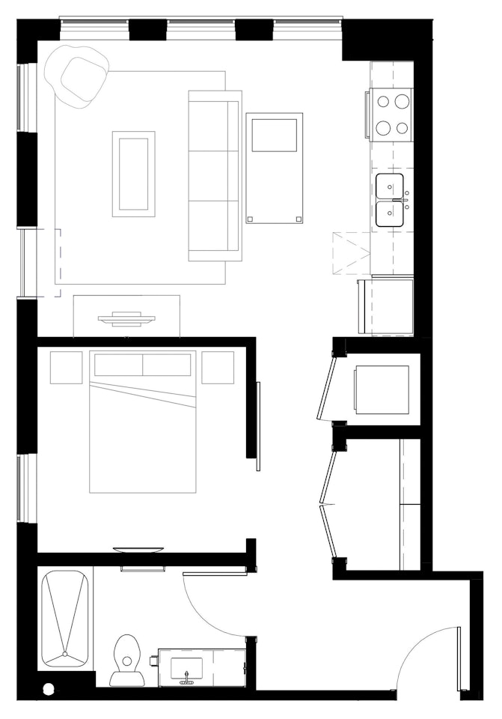
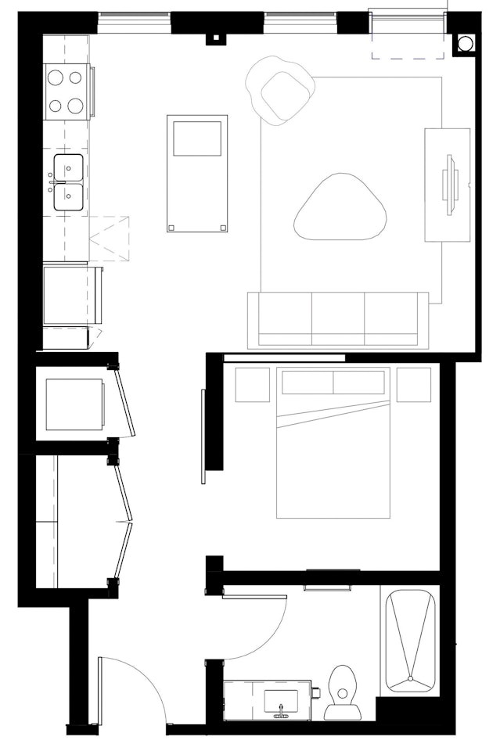
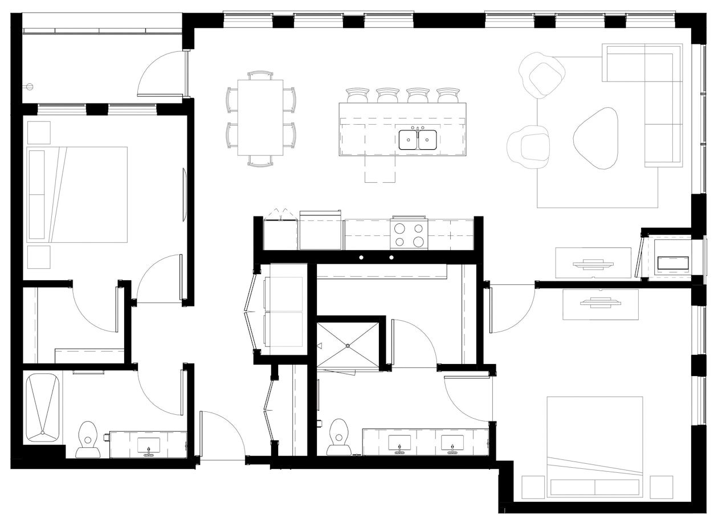
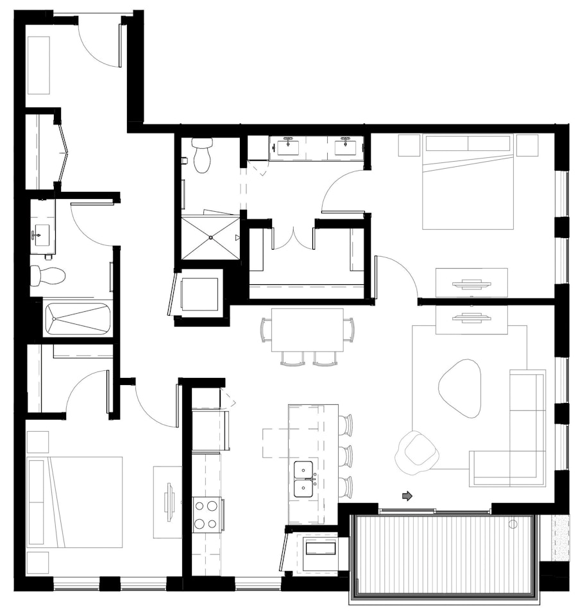
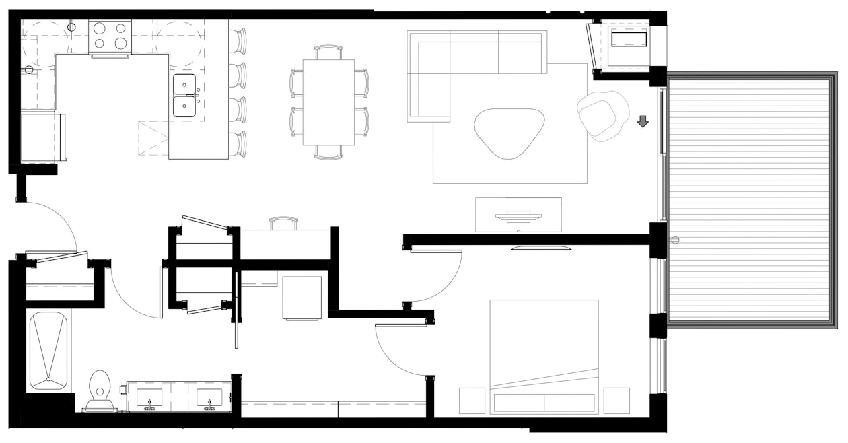
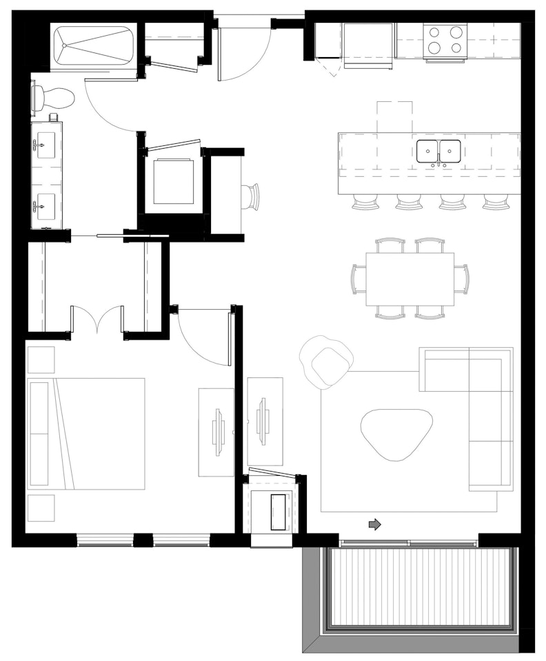
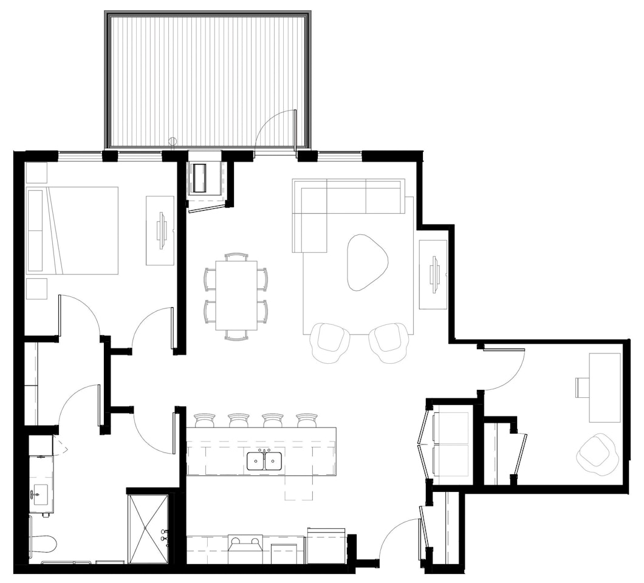
The Miller is now open and welcoming their new Residents.
Hurry—spots are limited and leases are going quickly!
Our leasing team will be in touch shortly, and can answer any questions you have!
Click the button below to start your application process for this unit right now.
Click the button below to download your e-brochure. We will also email you a link to download it later.